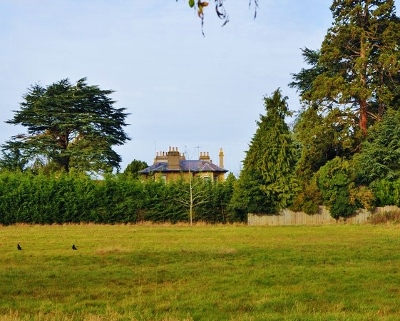Plans officially in for houses at The Elms
On 04/08/2014 At 9:23 pm
Category : Missed a ThameNews story?, More News, Thame news
Responses : One Comment
FOLLOWING close on the heels of a controversial planning application for changes to Elms Park in Thame, by Rectory Homes Ltd, a second planning application, reference P14/S2176/FUL, for a housing development at Land adjoining the park, known as The Elms, Upper High Street, Thame, has been officially registered with South Oxfordshire District Council.
The latest application is for the erection of 45 dwellings and the creation of new public open space; provision of new vehicle access from Elms Road and a new pedestrian/cycle link on to Upper High Street with associated infrastructure works and landscaping.
You can see details of the application on SODC’s website by clicking this LINK http://www.southoxon.gov.uk/ccm/support/Main.jsp?MODULE=ApplicationDetails&REF=P14/S2176/FUL
The supporting documentation with this application includes a Statement of Community Engagement: LINK http://www.southoxon.gov.uk/ccm/support/dynamic_serve.jsp?ID=315660620&CODE=F197499321243B90A5DEC863365BA7AE
Another, associated planning application, reference P14/S2395/LB, for development work at Land at The Elms, has also been submitted. It is for: “Works and alterations as follows: (i) Partial demolition of the boundary wall along Elms Road and creation of vehicle entrance with erection of new plinth walls and painted metal railings with 2no. brick piers; (ii) the removal of wooden gates at site entrance on Upper High Street and repairs to 2no.existing piers; (iii) the erection of 2no. new stone piers and timber boarded electric gates at the private entrance to The Elms; (iv) new timber boarded gates at the entrance to the annex to The Elms (32a) with repairs to 2no. existing stone entrance piers; (v) erection of a new 2m high stone boundary wall to the annex to The Elms (32a); (vi) the erection of 2no. new bollards; (vii) the partial demolition of an existing brick wall and creation of a new footpath and cycleway; (viii) repairs and refurbishment of existing stone ha-ha and provision of new metal fencing.
You can see details of this application by clicking this LINK http://www.southoxon.gov.uk/ccm/support/Main.jsp?MODULE=ApplicationDetails&REF=P14/S2395/LB



Having just seen the plans I can safely say I am not amused by this joke. Did they really just submit these plans for an area of land forming part of a listed building grounds and in a conservation area?!
I agree with the stance taken by ElmsPetition.org.uk that this is merely a way of directing public focus to design of houses rather than the fact that houses are being built at all!
We must not let this happen to Thame, we do not want any houses built on The Elms and we must continue to fight this desecration.