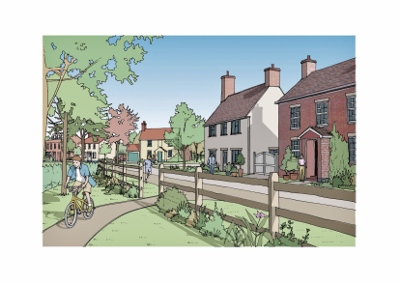Thame development wins international masterplanning award
On 18/08/2015 At 1:42 pm
Category : Missed a ThameNews story?, More News, Thame news
Responses : 2 Comments
THE masterplan for a housing development on a site included in Thame’s Neighbourhood Plan, has won an award for Planning Excellence. The Developer of the site on land West of Thame Park Road, Commercial Estates Group, has said that it believes the awardand ‘sets the precedent for neighbourhood planning on an international scale’.
The Canadian Institute of Planners annual Awards for Planning Excellence judges projects from around the world on their innovation, impact on the planning profession and implementation potential.
Planning permission was granted for 175 new homes on the site in 2013. It was allocated in the town’s Neighbourhood Plan, which was the first in the country to be adopted through the neighbourhood planning process. The judges commended the interactive public engagement that took place before and during the evolution of the proposals, and commented that the results of this process were evident in the final masterplan.
Canadian born Erik Watson from Civic Studios assisted CEG with the creation of a masterplan for the site.
 Jon Allen, Development Project Manager at Commercial Estates Group, commented: “It’s fantastic to receive international recognition for the proposals, having spent a number of years working closely with our masterplanners and the local community to develop them.
Jon Allen, Development Project Manager at Commercial Estates Group, commented: “It’s fantastic to receive international recognition for the proposals, having spent a number of years working closely with our masterplanners and the local community to develop them.
“We worked hard to understand the character of the local area and engaged with the Town Council and residents to ensure that the masterplan not only respects, but enhances the area. The judges mentioned that the design of the Thame development is compatible with that of an old English town and were impressed by the amount of greenspace included, from public gardens to orchards and country lanes.
“Both the inclusion and the design of these features were informed by conversations with local people, and the efforts made by the development team to gain a real understanding of the local area and what makes it special.”
 The masterplan and design features are detailed in the Design and Access Statement which formed part of the outline planning permission. The site will now be brought forward by a national house-builder who will need to submit a reserved matters (detailed) planning application for approval prior to the development getting underway.
The masterplan and design features are detailed in the Design and Access Statement which formed part of the outline planning permission. The site will now be brought forward by a national house-builder who will need to submit a reserved matters (detailed) planning application for approval prior to the development getting underway.



Heard nothing new since this, about Consultation etc. https://www.thame.net/archives/21220 I guess that once the consultation is over, they will have to analyse the data before talking to bus companies. This link might help: https://www.oxfordshire.gov.uk/cms/public-site/public-transport-strategy-and-reviews
Any news on potential bus route changes to incorporate that end of town?
Otherwise every new resident will be using cars for every single journey.
There is currently no public transport serving this area.